Brookside Senior Apartments - Apartment Living in Bakersfield, CA
About
Welcome to Brookside Senior Apartments
2605 Brookside Drive Bakersfield, CA 93311Office Hours
Monday through Friday: 9:00 AM to 5:00 PM. Saturday and Sunday: Closed.
Step into your new home at Brookside Senior Apartments, where comfort and convenience are blended into a thoughtfully designed living space. Our spacious one and two-bedroom apartments for rent feature exceptional amenities, including fully equipped kitchens, breakfast bars, plush carpeting, and soaring nine-foot ceilings. Enjoy added touches like ceiling fans, skylights, air conditioning, and mirrored closet doors. Select units also offer private balconies, patios, backyards, or porches, providing the perfect retreat for relaxation. Experience an inviting lifestyle where every detail is designed with you in mind.
Enjoy a vibrant lifestyle at Brookside Senior Apartments in Bakersfield, CA, where an array of exceptional amenities awaits you. Take a dip in our resort-style heated swimming pool, stay active in the fitness center, or pamper yourself at our on-site beauty salon. Engage in daily resident activities and unwind in our elegant clubhouse, with a cozy fireplace, library, and large-screen TV. Our on-site concierge is here to coordinate transportation services and ensure your convenience. At Brookside, everything you need for comfort, relaxation, and enjoyment is at your doorstep.
Step into a world of tranquility and natural beauty at Brookside Senior Apartments in Bakersfield, California. Surrounded by lush landscaping and breathtaking views, our community offers a visually stunning atmosphere. Located just minutes from downtown Bakersfield, Brookside Senior Apartments is your serene retreat with easy access to The Market Place shopping center, Kaiser Permanente, dining, and entertainment options. Enjoy the charm of our high desert country setting, with scenic hiking and biking trails right outside your door.
MARCH 2025 Newsletter 🍀 Check it out!!!Floor Plans
1 Bedroom Floor Plan
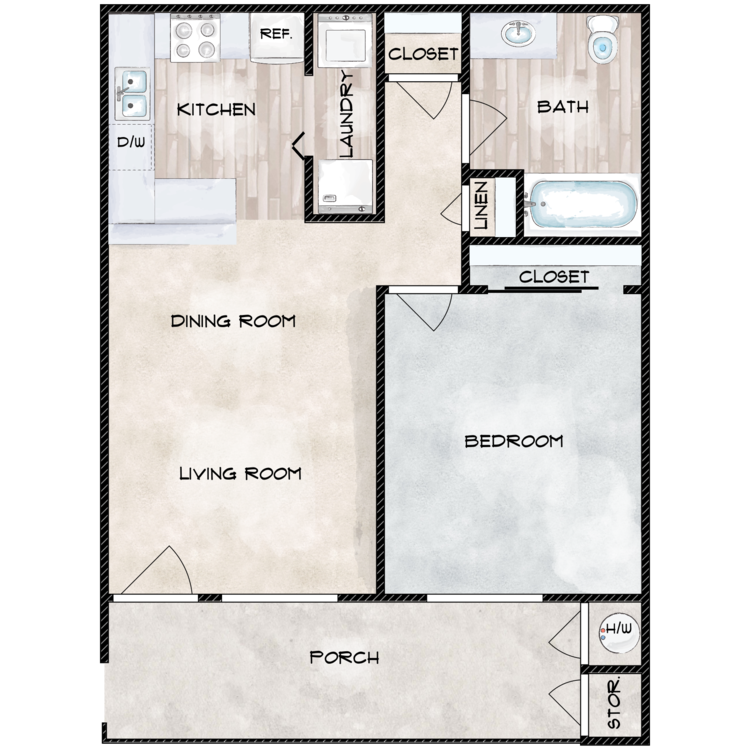
Unit A
Details
- Beds: 1 Bedroom
- Baths: 1
- Square Feet: 624
- Rent: Call for details.
- Deposit: Call for details.
Floor Plan Amenities
- 9ft Ceilings
- Breakfast Bar
- Cable Ready
- Carpeted Floors
- Ceiling Fans
- Central Air and Heat
- Covered Parking
- Disability Access
- Dishwasher
- Mini Blinds
- Mirrored Closet Doors
- Porches *
- Private Backyards *
- Refrigerator
- Skylights
- Vertical Blinds
- Washer/Dryer Connections
* In Select Apartment Homes
2 Bedroom Floor Plan
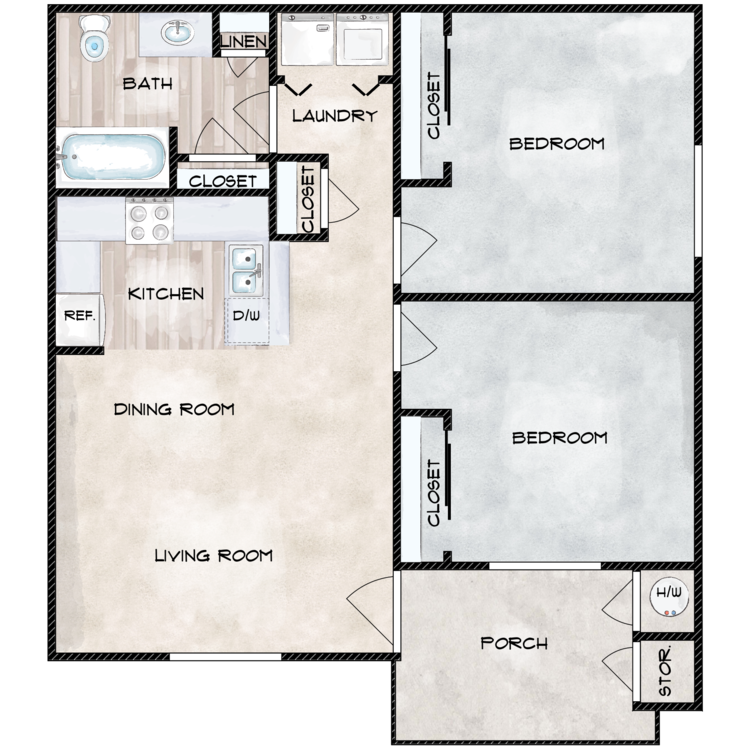
Unit B
Details
- Beds: 2 Bedrooms
- Baths: 1
- Square Feet: 844
- Rent: Call for details.
- Deposit: Call for details.
Floor Plan Amenities
- 9ft Ceilings
- Breakfast Bar
- Cable Ready
- Carpeted Floors
- Ceiling Fans
- Central Air and Heat
- Covered Parking
- Covered Porch with Storage
- Disability Access
- Dishwasher
- Mini Blinds
- Mirrored Closet Doors
- Private Backyards *
- Private Balconies and Patios
- Refrigerator
- Skylights
- Vertical Blinds
- Washer/Dryer Connections
* In Select Apartment Homes
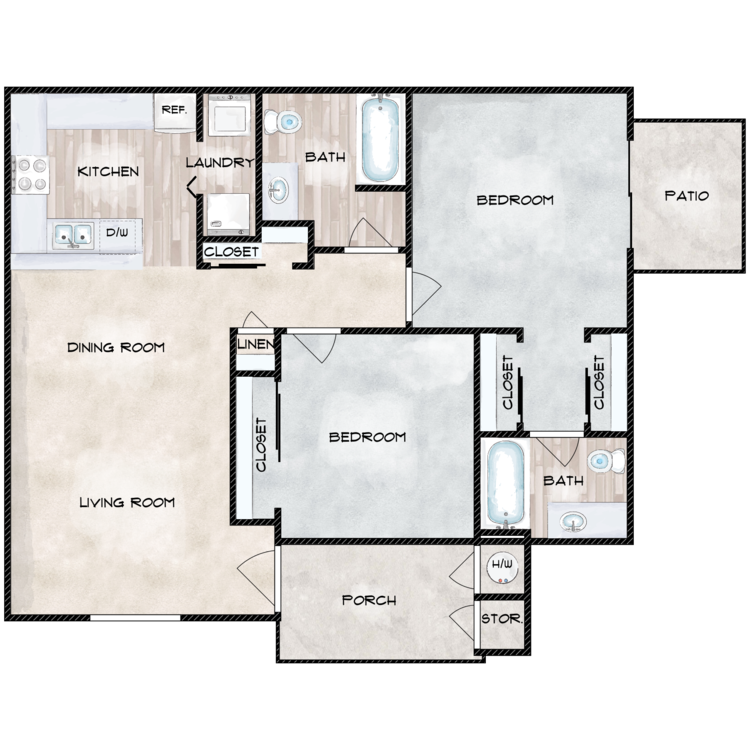
Unit C
Details
- Beds: 2 Bedrooms
- Baths: 2
- Square Feet: 1000
- Rent: Call for details.
- Deposit: Call for details.
Floor Plan Amenities
- 9ft Ceilings
- Cable Ready
- Carpeted Floors
- Ceiling Fans
- Central Air and Heat
- Covered Parking
- Disability Access
- Dishwasher
- Generous Closet and Storage Space
- Mini Blinds
- Mirrored Closet Doors
- Private Balconies and Patios
- Refrigerator
- Skylights
- Vertical Blinds
- Washer/Dryer Connections
* In Select Apartment Homes
Floor Plan Photos
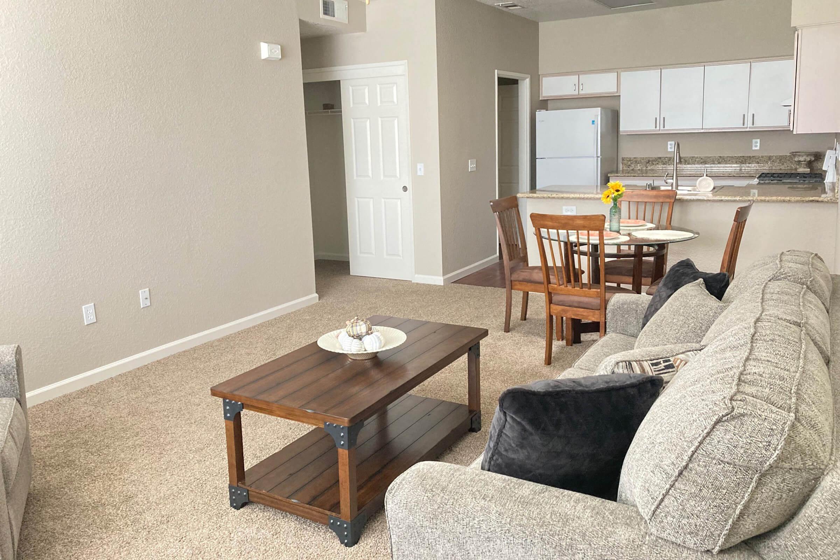
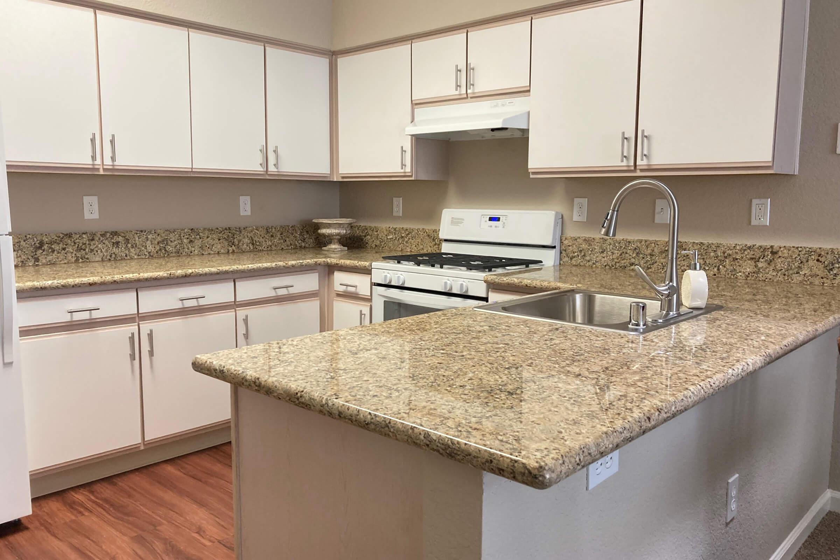
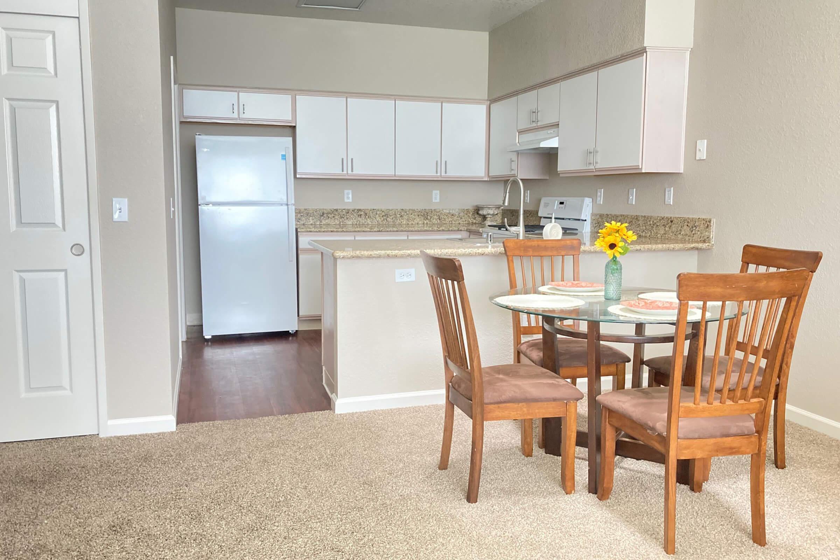
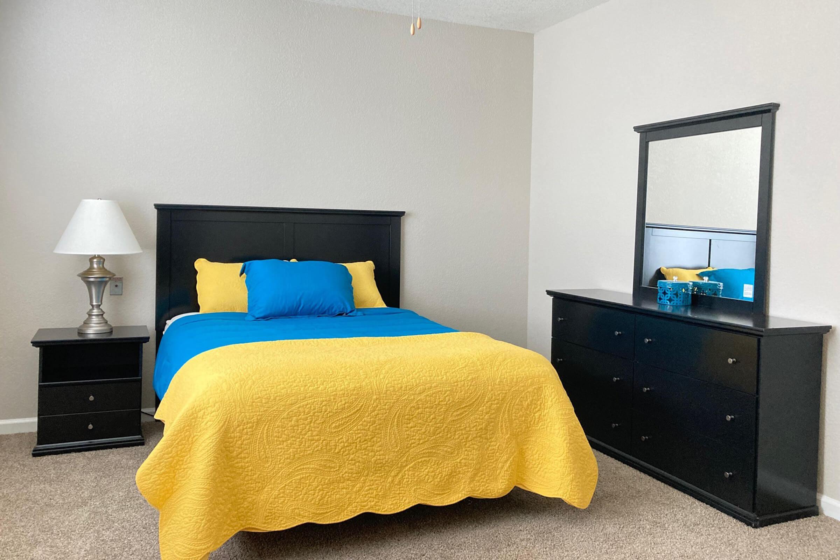
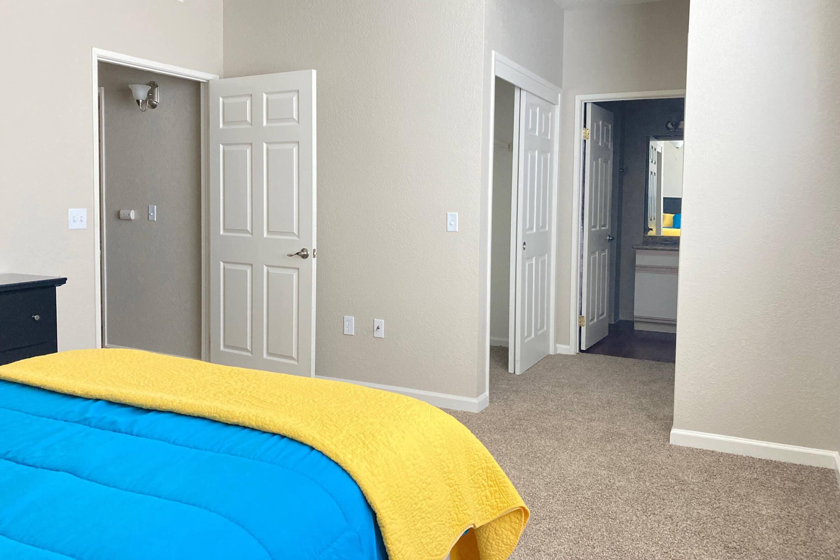
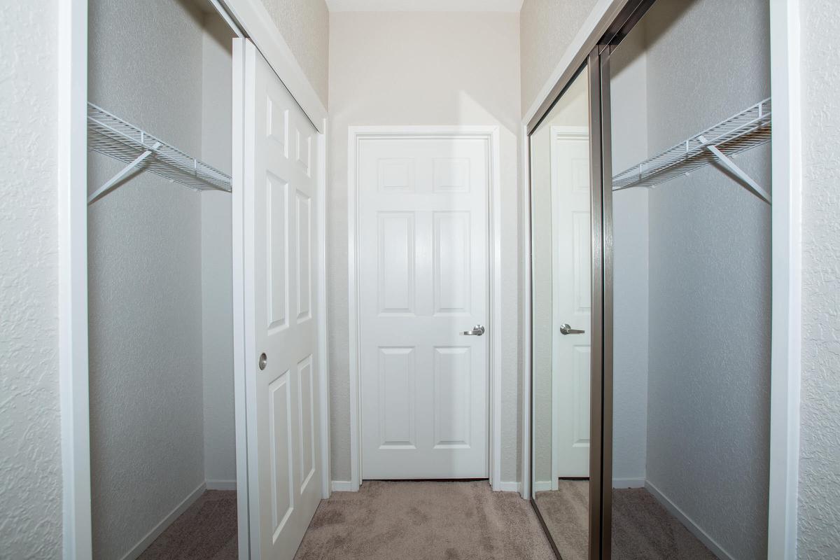
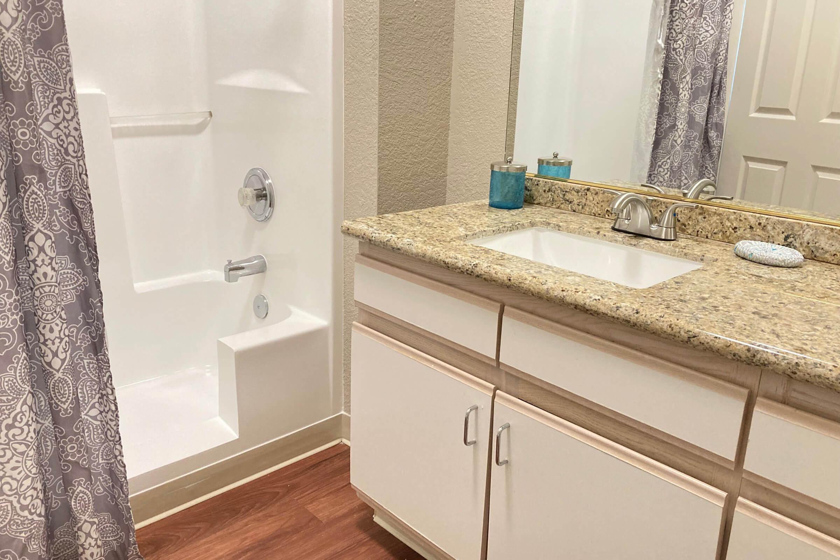
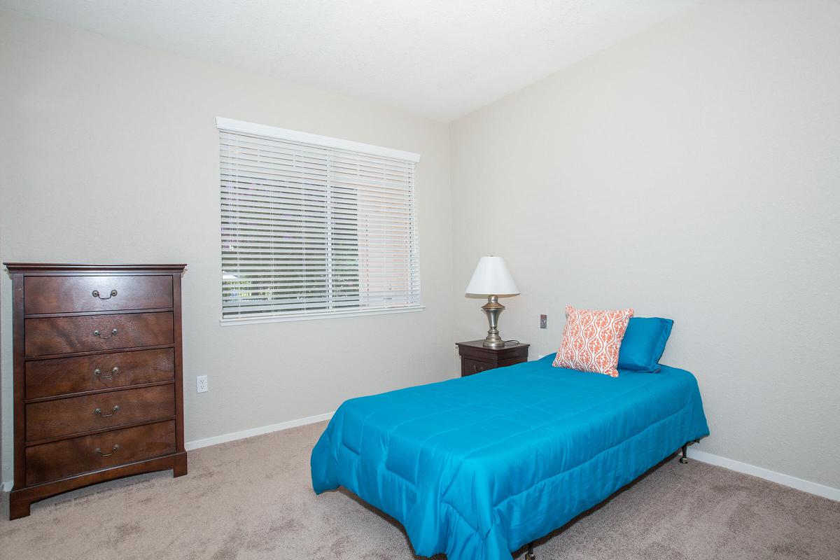
Show Unit Location
Select a floor plan or bedroom count to view those units on the overhead view on the site map. If you need assistance finding a unit in a specific location please call us at 661-833-8833 TTY: 711.

Amenities
Explore what your community has to offer
Fun & Fitness
- Clubhouse with Fireplace, Library, Large Screen TV, and DVD.
- Daily Resident Activities
- On-site Beauty Salon
- Shimmering Swimming Pool
- Social Events
- Fitness Center
Luxurious Apartments
- 9ft Ceilings
- Carpeted Floors
- Ceiling Fans
- Disability Access
- Mini Blinds
- Mirrored Closet Doors
- Skylights
- Vertical Blinds
Gourmet Kitchens
- Breakfast Bar
- Dishwasher
- Refrigerator
Spacious Interiors
- Central Air and Heat
- Covered Porch with Storage
- Generous Closet and Storage Space
- Porches*
- Private Backyards*
- Washer/Dryer Connections
* In Select Apartment Homes
Community Advantages
- Beautiful Landscaping
- Covered Parking
- Free Transportation
- Gated Access
- Guest Parking
- On-call Maintenance
- Pet Friendly
Pet Policy
Pet Friendly - 20 lb weight limit, $25/mo Pet Rent per pet. Breed restrictions apply. Must provide spay/neuter and vaccination records.
Photos
Amenities
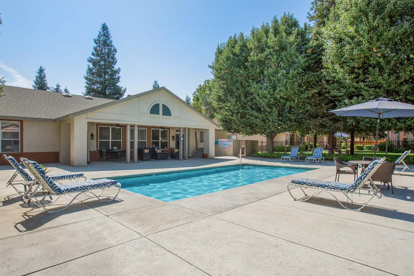
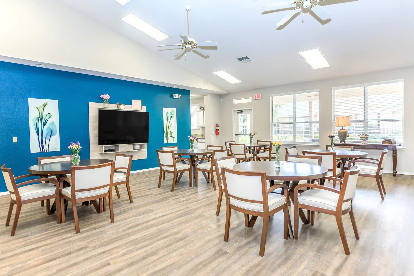
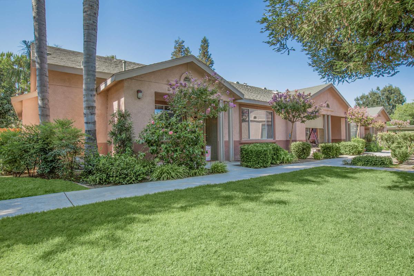
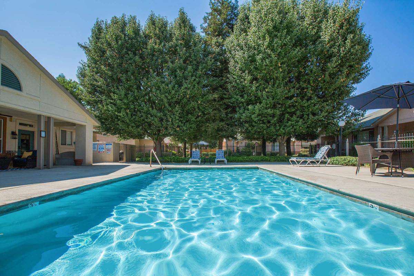
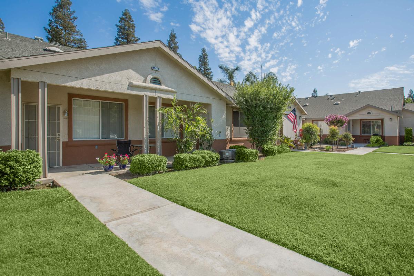
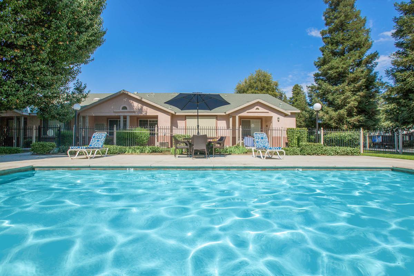
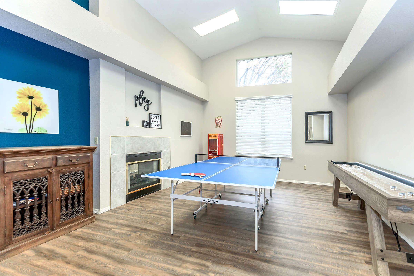
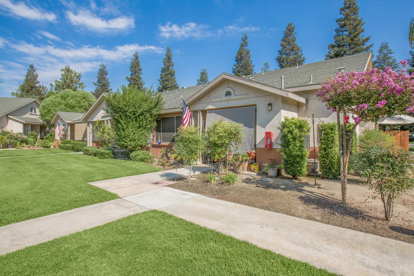
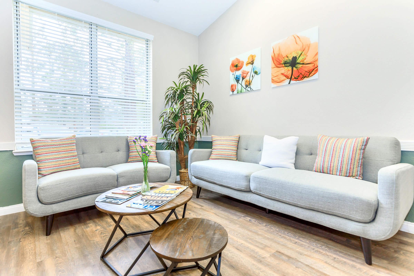
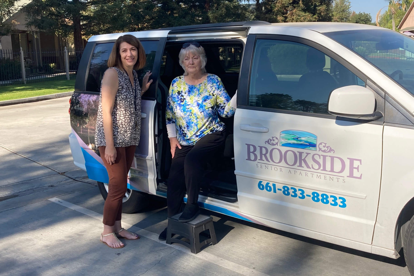
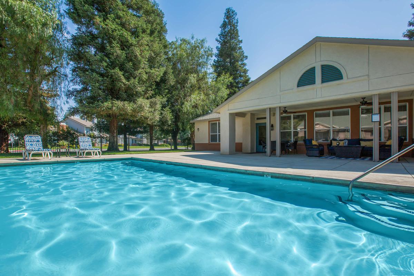
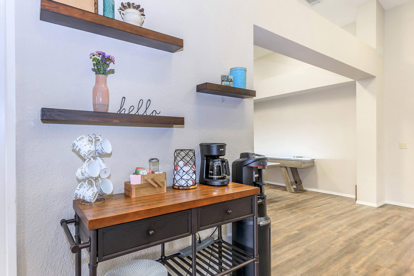
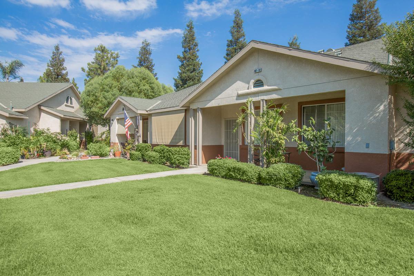
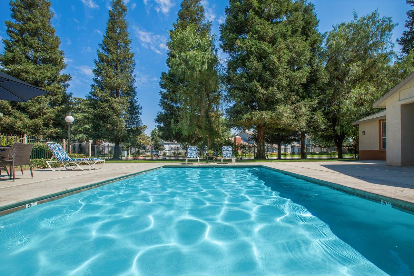
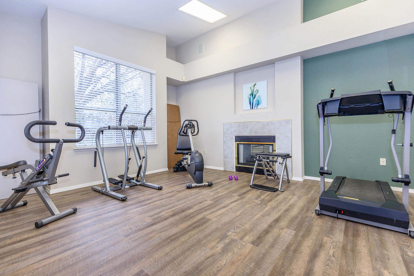
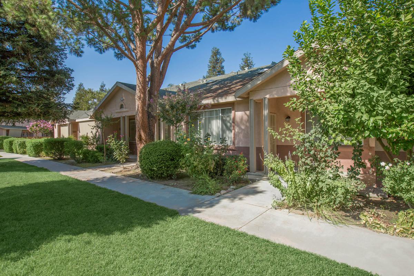
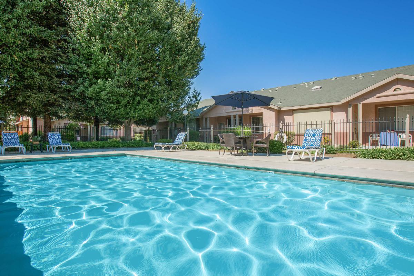
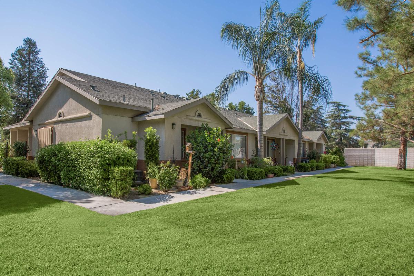
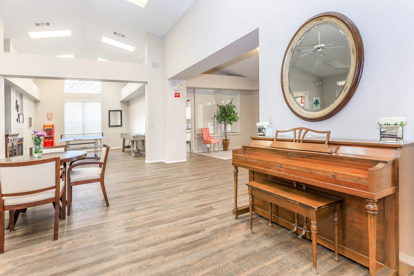
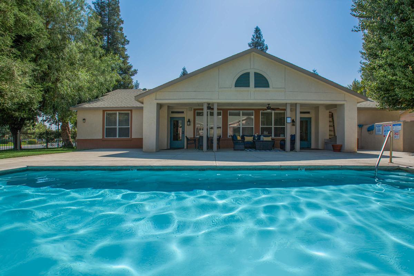
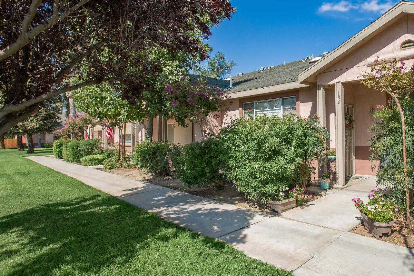
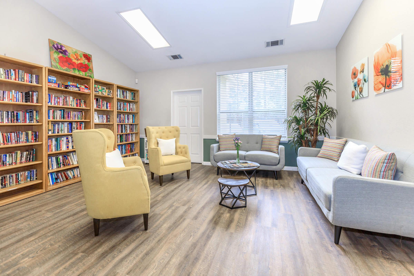
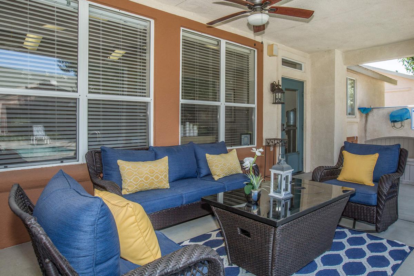
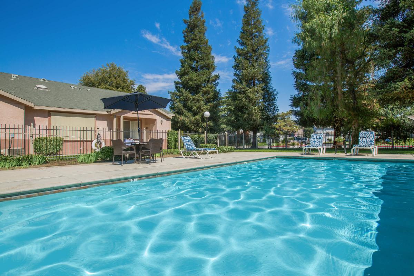
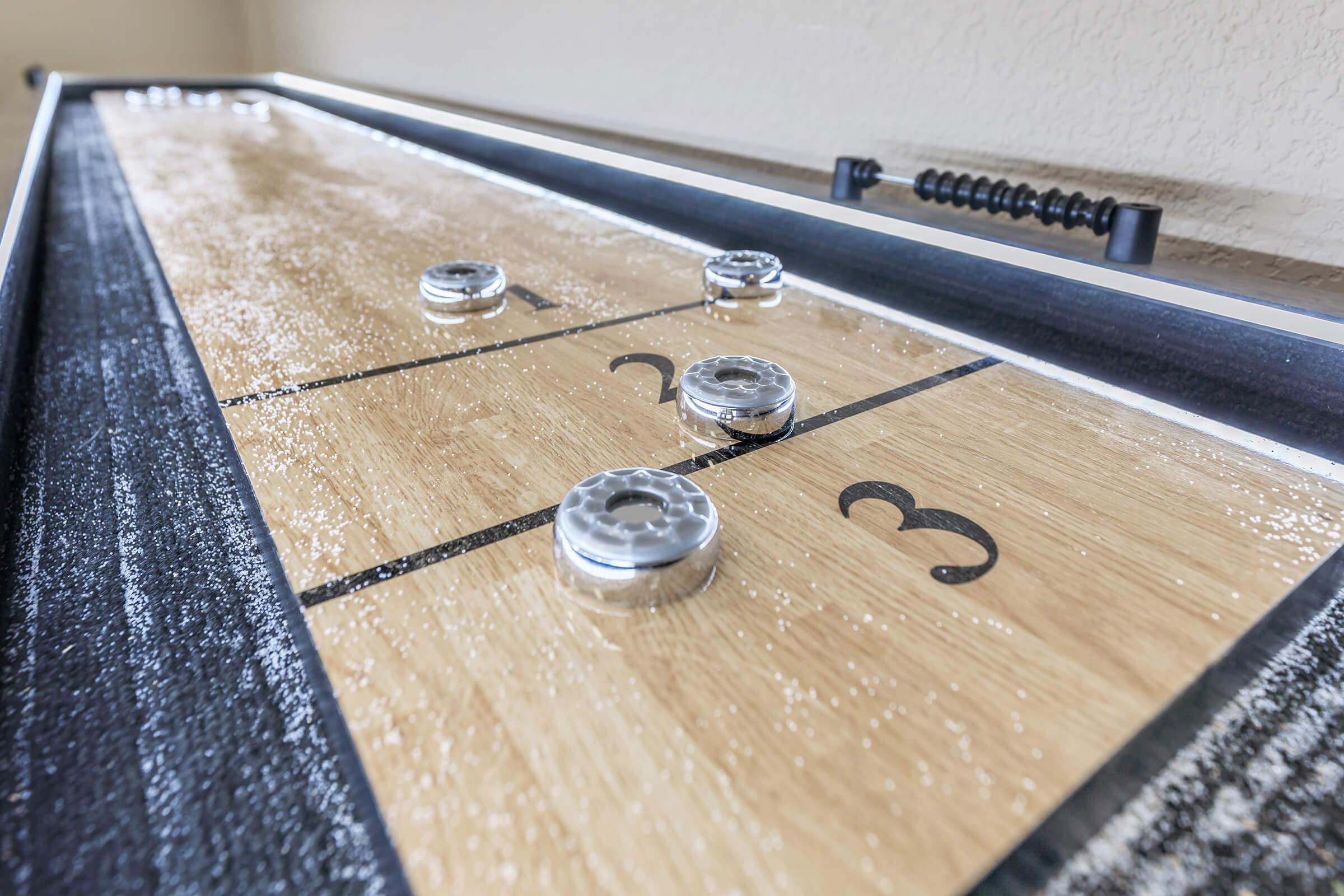
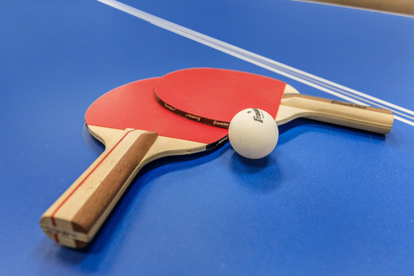
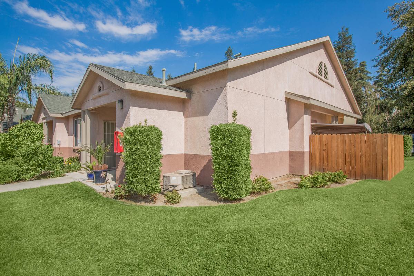
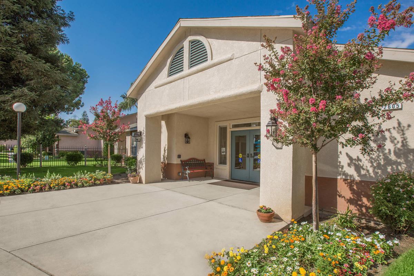
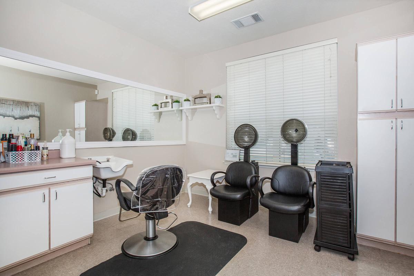
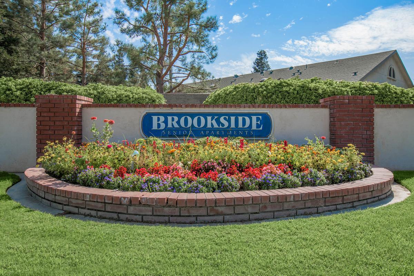
Unit C 2x2








Neighborhood
Points of Interest
Brookside Senior Apartments
Located 2605 Brookside Drive Bakersfield, CA 93311Bank
Cinema
Entertainment
Fitness Center
Golf Course
Grocery Store
Hospital
Library
Mass Transit
Park
Post Office
Restaurant
Shopping
Shopping Center
Sporting Center
Yoga/Pilates
Contact Us
Come in
and say hi
2605 Brookside Drive
Bakersfield,
CA
93311
Phone Number:
661-833-8833
TTY: 711
Fax: 661-663-7804
Office Hours
Monday through Friday: 9:00 AM to 5:00 PM. Saturday and Sunday: Closed.